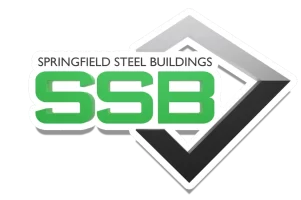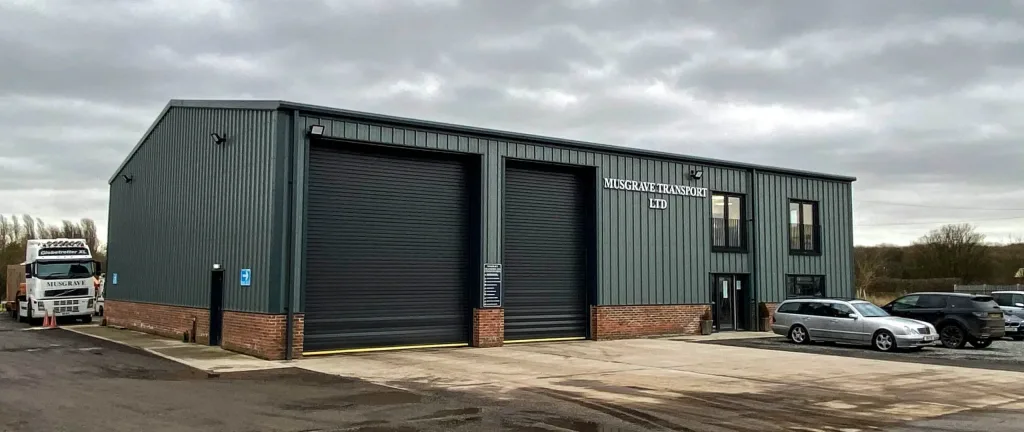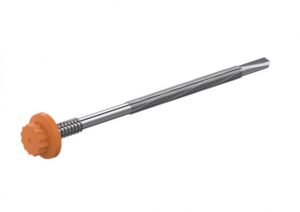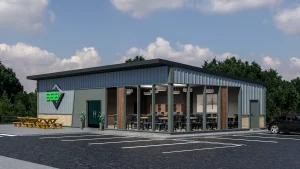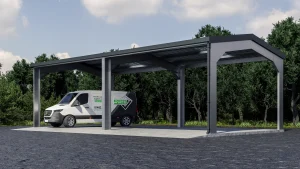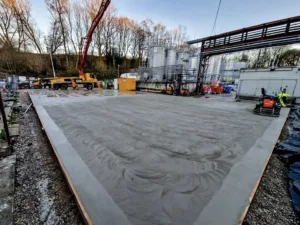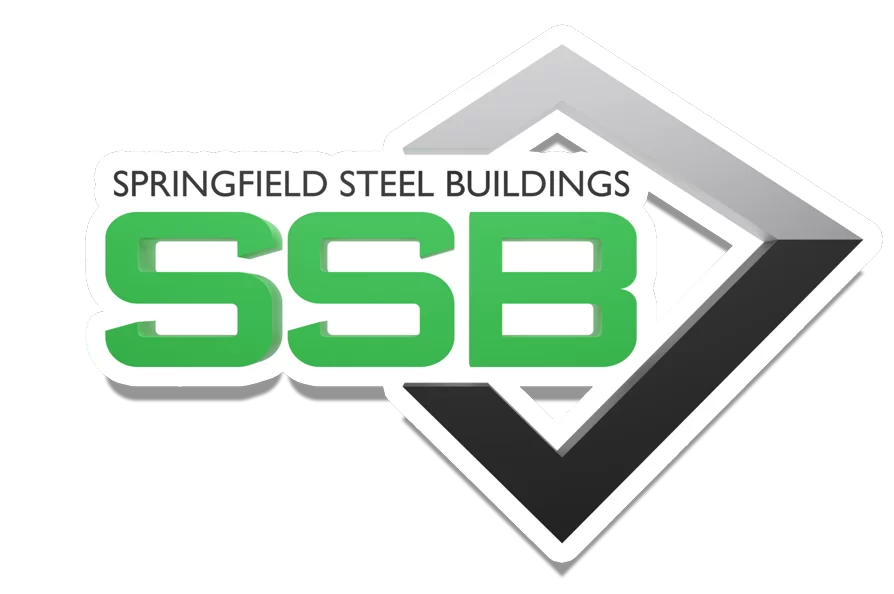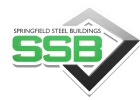Insulated Manufacturing Workshop supplied by Springfield Steel Buildings.
Discover the perfect solution for your needs with our Steel Insulated Manufacture Building. Designed to be the most economical and well performing building possible over the course of 20+ years by a team of qualified structural engineers in accordance with regulation BS5950 Part 5, our steel fabrication building uses hot rolled steel, which is designed for strength, durability, and reliability.
What can you use a Manufacturing Workshop for?
This steel factory building is purpose-built for a myriad of manufacturing and machining applications, this includes space for fabrication machines such as 3D printers, Laser cutters, CNC Machines etc. The hot rolled portal frame allows for the use of gantry cranes and lifts to deal with heavy equipment and machinery in the workshop. Large roller doors provide optimal space for the import and export of large produce and deliveries as well as the installation of industrial hardware and apparatus. With a large mezzanine, this workshop boasts a large 2 floor office space for administrative use, or a reception/waiting room area. If you require a custom fit solution that fits perfectly in the space you have, or you require specific roller doors, we can provide a customised solution free of charge through our quote form.
Contact us today to get your factory building made!
