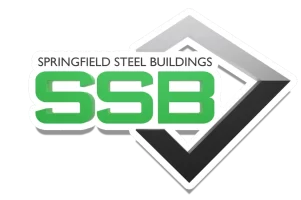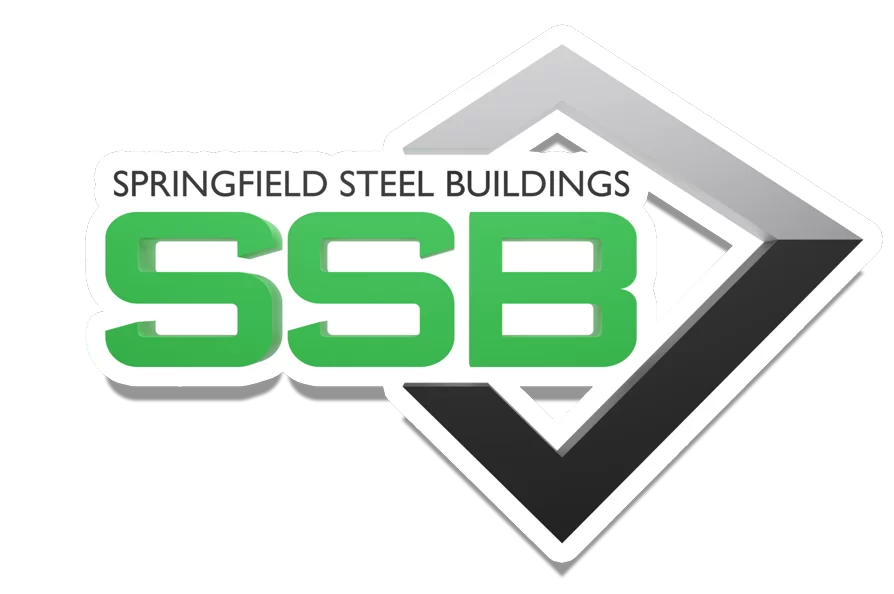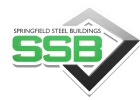A mezzanine floor is an intermediate level constructed between the main floors of a building or between the floor and ceiling. Mainly installed in commercial and industrial environments, mezzanines are highly regarded for their ability to maximise usable space within buildings that feature high ceilings. This solution is particularly valuable in the UK, where space can be at a premium in business districts and industrial areas. By adding this secondary floor, businesses effectively increase their floor space without the need to expand the footprint of the building.
These floors are most commonly made from robust materials such as steel, ensuring stability and long-term durability. The structure typically involves steel columns and beams that support a decking surface made of wood panels, steel grating, or concrete. Customisation is a key feature of mezzanine floor design, allowing the structure to be specifically tailored to meet the spatial and load-bearing requirements of any given application, from heavy machinery support to light storage or office space.
Design and Construction of Mezzanine Floors
The design and construction of mezzanine floors require careful consideration of several factors, including the intended use and the existing building’s architecture. Each mezzanine is engineered to integrate seamlessly with the building, taking into account load requirements, access points, and workflow optimisation. In the UK, the construction and design of mezzanine floors must comply with strict building regulations to ensure safety, particularly regarding structural integrity and fire protection.
Building regulations dictate the inclusion of safety features such as adequate escape routes, fire-resistant materials, and sometimes the installation of fire suppression systems like sprinklers. While planning permissions might not always be required for mezzanine floors, particularly if they are deemed temporary or non-permanent additions, compliance with regulations such as the Building Regulations 2010 is mandatory. These standards are crucial for not only securing the safety of the structure but also ensuring that it adds value to the existing building without causing issues in functionality.
Benefits of Mezzanine Floors
The installation of a mezzanine floor offers a wide range of benefits, with the primary one being the significant increase in available floor space. This additional space can be utilised for various purposes, including but not limited to extra storage, new office areas, production lines, and staff amenities. This makes mezzanine floors an extremely versatile option that can be adapted to a wide range of business needs and sectors.
Moreover, mezzanine floors represent a cost-effective alternative to traditional expansions or relocating to a larger premises. The construction costs associated with mezzanine floors are generally lower, and the installation is quicker, causing minimal disruption to day-to-day business operations. This quick and efficient enhancement of space can be crucial for businesses experiencing rapid growth or seasonal fluctuations in the need for space.
Regulatory Considerations
Mezzanine floors in the UK must adhere to a comprehensive set of regulations designed to ensure they are safe, accessible, and fit for purpose. This includes compliance with the UK Building Regulations, which cover aspects such as fire safety and the structural strength of the floor. Specific attention is given to the materials used and the construction methods to make sure they meet the required standards for fire resistance and load-bearing capacity.
Additionally, regulations concerning the welfare of workers, such as the Workplace (Health, Safety and Welfare) Regulations 1992, must also be considered. These regulations ensure that any workplace modifications, including the addition of a mezzanine floor, contribute positively to the working environment, enhancing safety and functionality without compromising on legal requirements.
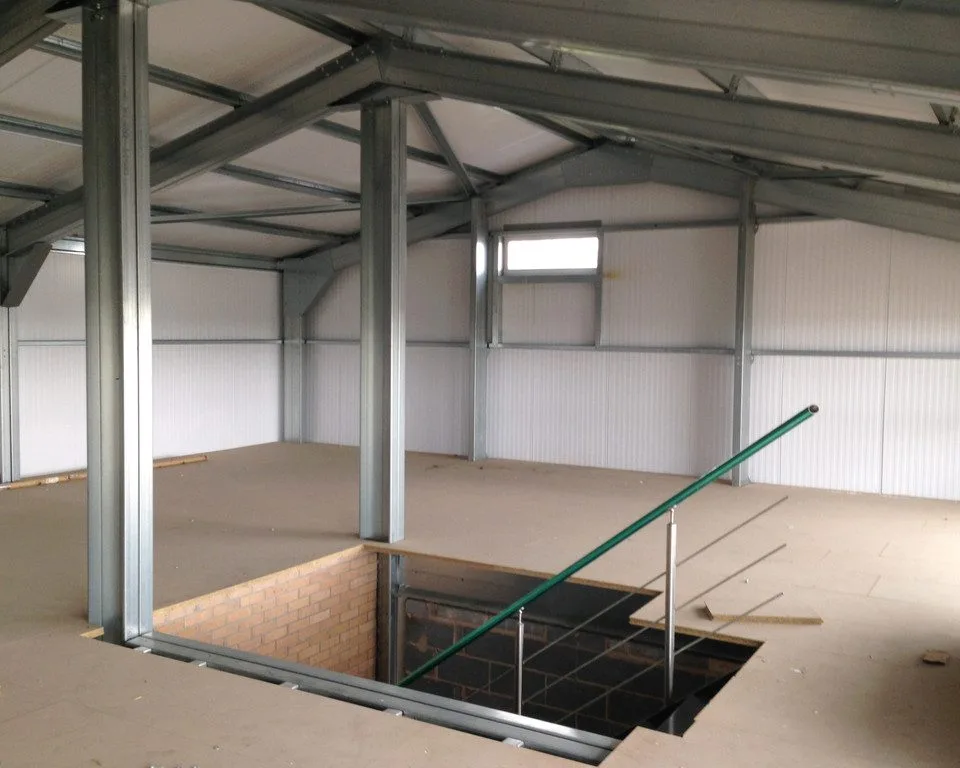
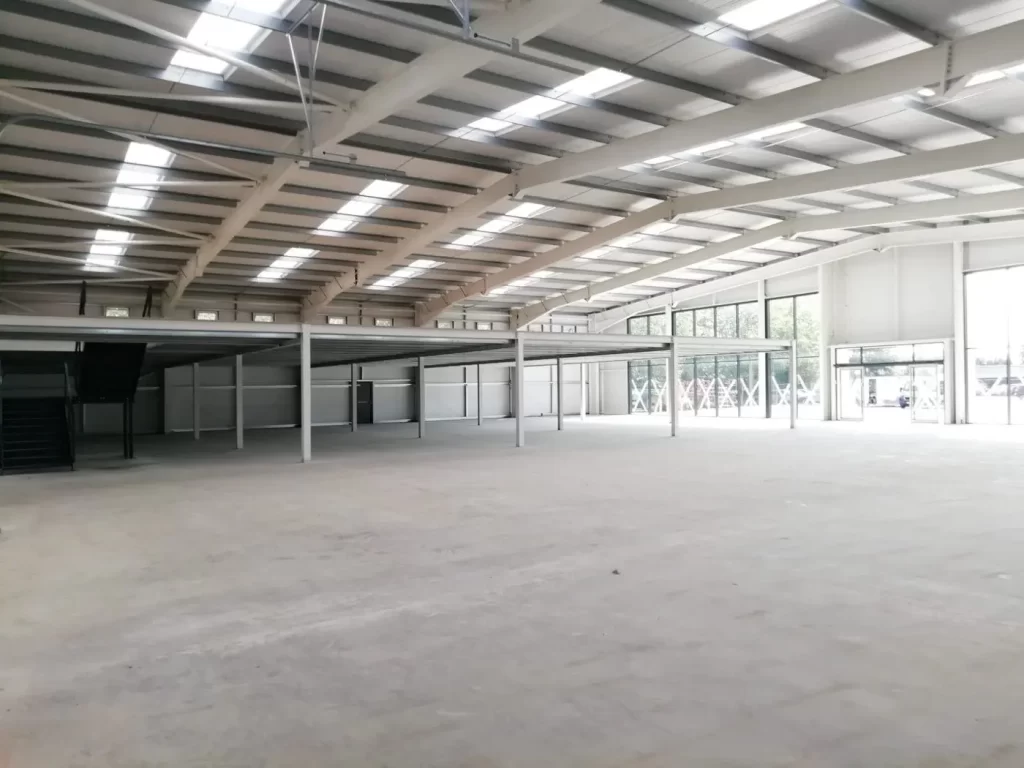
Future of Mezzanine Floors
As businesses continue to look for innovative ways to optimise their spaces, the future looks bright for mezzanine floors. Advances in materials and construction technologies are making mezzanine installations even more adaptable and resilient, aligning with the dynamic needs of modern enterprises. The flexibility in design and the ability to meet specific industry standards make mezzanine floors a forward-thinking solution for many businesses.
In conclusion, mezzanine floors are not just practical but strategic additions to commercial and industrial spaces. They offer the potential to transform underutilised vertical space into productive and efficient work areas. For any business considering expansion within the confines of their existing premises, mezzanine floors provide a viable and beneficial option, ensuring growth and adaptability in a competitive market landscape.
