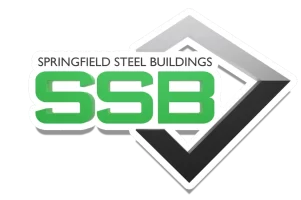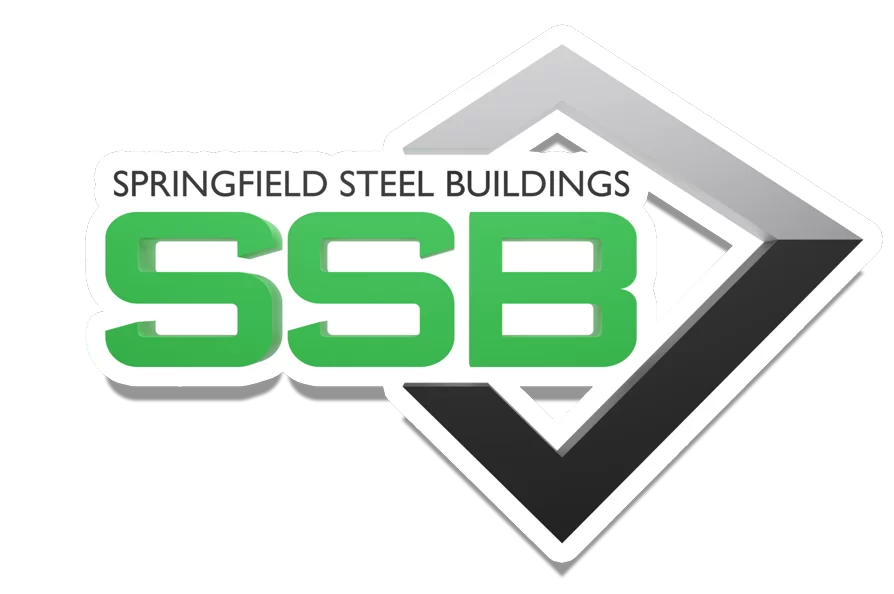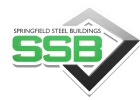Frequently Asked Questions About Springfield Steel Buildings
Are you considering a steel building for your industrial, office, or storage needs? Springfield Steel Buildings has been in business since 2005 and is a UK-based company that specializes in bespoke steel building solutions. Below are some frequently asked questions about Springfield Steel Buildings and the services we provide.
What are the benefits of a Springfield Steel Building?
Our steel buildings are pre-engineered to your exact dimensions using pre-galvanised cold-rolled steel construction or more traditional Hot Rolled Steel. We will value engineer your project to find the best solution for you saving you money. Our innovative manufacturing techniques, low transportation costs, and efficient installation techniques are designed to provide you with a quality building at a reasonable cost. Please find more information on the 6 tips for choosing the right steel frame company.
Could I not just buy a steel building from the internet?
Although you could purchase a steel building from the internet, it would likely be a standard “kit” building that’s designed for general use. At Springfield Steel Buildings, we don’t supply such buildings. Instead, we design each building to fit the specific requirements of your industrial site, taking into account factors such as wind speed, altitude, terrain, and snow loadings. We provide a complete set of structural calculations for each building from our in-house Structural Engineer, whereas some companies use general structural calculations that are automatically generated from computer software. These types of calculations aren’t accepted by Building Control and would require review and approval by a qualified structural engineer, incurring additional costs for you.
How can I get architectural drawings for my bespoke steel building?
Springfield Steel Buildings will provide all structural frame calculations for building control approval and provide full engineered drawings. This service is included within our building supply price. We will then get approval of the drawings at various stages before the building is manufactured.
How will I know what type of building I require?
Identify what you will want to use your building for, whether it’s for a storage unit, office, workshop, or industrial unit, etc. Decide on the size you require with regard to length, width, and height. You will need to leave a minimum of 1.2m from your site boundaries for installation of the cladding & flashings, future maintenance and to comply with fire boundaries. It is possible to build tight to the boundary but it becomes expensive and further complications occur. If you are unsure about any of these areas, please contact Springfield Steel Buildings.
Can I customise my steel framed building?
At Springfield Steel Buildings, we pride ourselves on being able to provide what our customers require. We offer customisations such as hip roofs, angled walls, curtain walling systems, mezzanine floors, as well as standard windows, roller doors, access doors, skylights, and extensions.
Can I choose the design and colour of my steel building?
Yes, you can choose the design and colour of your steel building. At Springfield Steel Buildings, we will work with you to design a building that meets your specific needs and requirements. We will discuss the design and colour options with you throughout the planning stage. Before proceeding with the project, we will ensure that the colours selected meet the requirements of the planning department. Additionally, you will have a wide range of finishes and colours to choose from to ensure that the building meets your aesthetic preferences.
What type of foundations do I need for a steel framed building?
The foundation you require will depend on the site and ground conditions. We can evaluate the ground conditions in most cases from existing borehole logs. If they aren’t available for your area we can arrange a site investigation and following on from this information , we can advise you on the best foundation option for your steel building.
What steps are involved in the construction of a steel building?
We’ll ask you for the dimensions of your steel building, type of roof and interior walls, number and placement of doors and windows, as well as exterior finishing materials. Engineered drawings are then created based upon the design and local building regulations. Your steel building is then pre-engineered at the factory and shipped to your construction site. All parts are pre-drilled and ready to be assembled. We can supply the foundation calculations to ensure what size and type are required. After the concrete foundation is poured the construction of the steel building begins. For any further details see our blog article about The Construction Process.
How long will it take to design my building?
Standard lead times are approximately two weeks for the structural calculations and drawings stage. Upon approval and deposit payment, it takes approximately 3 to 4 weeks until the building can be delivered on site. These lead times are for indication purposes and, in certain circumstances, can be improved upon.
How do I get started with Springfield Steel Buildings?
If you’re ready to get started with a bespoke steel building, please contact Springfield Steel Buildings to speak with one of our expert consultants.
Are steel buildings easy to maintain?
Steel buildings require little maintenance compared to other building materials. Steel is resistant to rot, mold, and insect infestations. Regular cleaning and inspection of the building will help to maintain its integrity and appearance. We have more information in our latest blog article “why carry out an end of summer inspection on your steel building“.
What about insulation for my steel building?
Insulation is an important consideration for any steel building. At Springfield Steel Buildings, we offer a range of insulation options to ensure your building is energy efficient and comfortable. Our insulation solutions include high-quality materials such as PIR insulation, which provides excellent thermal performance, and are suitable for a range of building applications. We will work with you to determine the best insulation solution for your specific needs and requirements. Contact us for more information on our insulation options. For more tips on the insulation requirements, read our blog post on the ways to keep your steel building cool during summer.
Are Steel Buildings Energy Efficient?
Yes, our steel buildings are designed to be energy efficient. We offer a variety of insulation options to help reduce heating and cooling costs, and our buildings are constructed to be airtight, and where necessary to conform to Part L of the building Regulations which also helps to improve energy efficiency.
How long does it take to Construct a Steel Building?
The time it takes to construct a steel building will depend on the size and complexity of the project, as well as weather conditions and other factors. However, in general, steel buildings can be erected more quickly than traditional construction methods, which can help save time and money.
Do you offer warranty for your Steel Buildings?
Yes, we offer product warranties for the materials for our steel buildings to ensure that our customers are completely satisfied with their purchase. The length of the warranty will vary and is dependent on what the building is being used for, if the environment inside the building is dry and the location and altitude of the building. For more information please visit our steel building guarantees and warranties.
What is the Lifespan of a Steel Framed Building?
Steel buildings are known for their durability and longevity, and with proper maintenance, they can last for many decades. The lifespan of your steel building will depend on factors such as location, usage, humidity of the building and how well it is maintained. For further clarification please contact us at Springfield Steel Building.
Can Springfield Steel Buildings be used for Residential Purposes?
Yes, our steel buildings can be used for a variety of purposes, including residential applications such as garages, workshops, and even homes. Our team can work with you to design and construct a steel building that meets your specific residential needs.
What are the costs involved in construction a Steel Building?
The cost of constructing a steel building will depend on a variety of factors, including the size and complexity of the project, the specific materials and features chosen, and other factors such as location and local building codes. Our team can provide a detailed cost estimate for your project. Everything will be laid out in the quotation and it will say exactly what is included and what isn’t included.
Do you offer financing options for the steel buildings we supply?
Yes, we offer financing options for our steel buildings to help make the process more affordable and accessible for our customers. Our team can provide more information on the financing options available.
What are the Environmental Benefits of a Steel Building?
Steel buildings are considered to be environmentally friendly due to their durability, recyclability, and energy efficiency. Additionally, the use of steel in construction can help to reduce the demand for other building materials such as wood, which can have a negative impact on the environment.
How can I get started on my steel building project?
To get started on your steel building project, simply contact us and we will be happy to discuss your specific needs and provide a detailed quote. Our team of experts can guide you through the entire process, from design to construction and beyond.
What is the difference between a Hot Rolled Steel Building and a Cold Rolled Steel Framed Building?
Steel is the most popular choice for building industrial, commercial, and agricultural structures due to its efficiency and durability. However, there are two types of steel used in the manufacturing process: hot rolled and cold rolled.
The main difference between hot rolled steel and cold rolled steel is the temperature at which the steel is formed. Hot rolled steel is formed at a temperature of approximately 1,000 degrees Celsius, while cold rolled steel is formed at room temperature.
Hot rolled steel is commonly used for larger clear span buildings where heavy equipment needs to be attached to the building’s frame, or when storing bulk material. The sections tend to be thicker and heavier than cold rolled steel. In contrast, cold rolled steel is ideal for prefabricated steel buildings with spans up to 22 metres and a maximum eaves height of around 7 metres. Cold rolled steel is lightweight and easy to handle, providing a cost-effective solution for modern construction.
One of the key benefits of cold rolled steel is its strength-to-weight ratio, which makes it highly versatile and suitable for a wide range of construction projects. Furthermore, the foundations for cold-rolled steel buildings tend to be lighter than those for hot-rolled steel, which can offer benefits for building on bad ground.
In recent years, cold-formed steel (CFS) has seen increased usage in the construction industry due to its economic and sustainability benefits, as well as its high strength-to-weight ratio. CFS is now widely used in a variety of construction applications, including residential, commercial, and multi-housing buildings.
Advancements in technology, such as panelised systems, walls, and roofs, have enabled contractors to use CFS structural applications in both mid-rise and multi-housing buildings. CFS is non-combustible, lightweight, and easy to install, making it an ideal choice for interior, non-loadbearing partition walls in commercial construction.
Springfield Steel Buildings offers a wide range of hot and cold rolled steel buildings throughout the UK, Contact us today for further information and to discuss your specific requirements.
Extra Information
Our first-class services are available and are regularly delivered on a nationwide basis. Our Steel Framed Buildings all include free delivery in the UK and are available on our full range of buildings.
International deliveries outside the UK? Contact us at our main office in Yorkshire to see how we can help.
Invest in a company with a wealth of experience and a reputation for supplying and installing high-quality commercial buildings. Be sure to call on the experts at Springfield Steel Buildings. Whether you’re searching for an commercial building or an industrial steel building, our team is here.
We stock a range of steel buildings, so regardless of your needs and requirements, we will gladly help. For further advice and information regarding our selection of steel buildings, please contact Springfield Steel Buildings or call us on 01482 304504.


