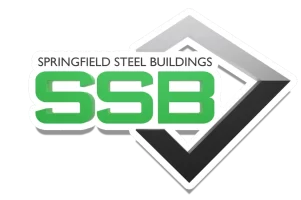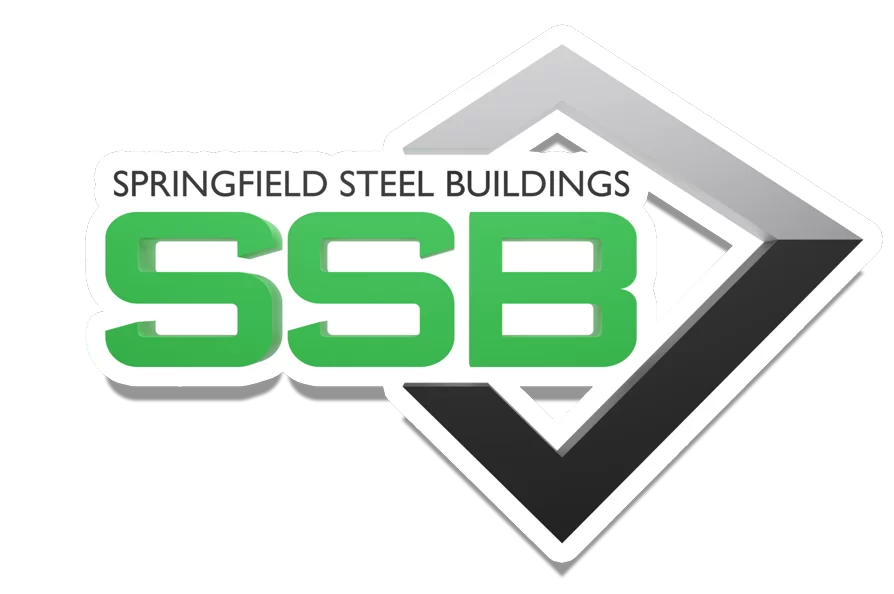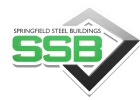Portal frames are a popular structural frame used in steel building design. They consist of two columns and two horizontal beams, known as rafters, that form a rigid, stable structure. Typically, the columns are located at the corners of the building, while the rafters span between them to form the roof. Steel portal frames are a popular choice due to the strength and durability of steel, as well as its cost-effectiveness. They are able to withstand high winds and heavy loads, making them a suitable option for commercial, agricultural, and industrial buildings, as well as for residential homes and garages.
Steel Portal Frames: Why are they so popular?
Steel portal frames offer several advantages, making them an increasingly popular choice for steel building design. One of the key advantages of using steel portal frames is their superior strength and durability, making them an ideal choice for structures that require exceptional load-bearing capabilities. This means portal framed buildings are suitable for a wide range of building types, from small garages and workshops to large industrial warehouses and commercial buildings.
Steel portal frames are also an affordable choice compared to other structural frame types, as they are generally easy to manufacture and assemble on-site. This makes them an excellent choice for businesses that need to build new facilities quickly and efficiently, without compromising on quality or durability. Additionally, the use of steel portal frames allows for large, unobstructed spaces inside the building, which can be particularly advantageous for applications where there is a need for maximum flexibility and versatility in the use of space, such as warehouses, workshops or showrooms.
Types of Steel Portal Frames
Steel portal frames come in a range of designs, each with their own advantages and limitations. The most suitable type of portal frame for a particular building project will depend on a variety of factors, including the size and shape of the building, the intended use of the building, and the available budget. Here are some of the most common types of steel portal frames:
Single Span Portal Frame
- The simplest and most common type of portal frame design
- Consists of two columns and one rafter
- Ideal for small to medium-sized buildings, such as garages, workshops, and storage sheds
- Easy and cost-effective to construct
Multi-Span Portal Frame
- Consists of more than two columns and multiple rafters
- Ideal for larger buildings, such as warehouses and factories
- Can be used to create large open spaces without the need for internal supports
- Can be more complex and expensive to design and construct
Curved Portal Frame
- Features a curved roof, which can be either gentle or steep
- Ideal for buildings that require an aesthetically pleasing appearance, such as churches and community halls
- Can be more expensive to design and construct compared to other types of portal frames
- Requires additional bracing to maintain structural integrity
In summary, there are several types of steel portal frames to choose from, each with their own unique advantages and limitations. By carefully considering the size, shape, and intended use of the building, as well as the available budget, it is possible to select the most suitable type of portal frame for a particular project.
Design and Construction of Portal Frames
Portal frames consist of several key components, including columns, rafters, eaves beams, and purlins. The columns are typically placed at the corners of the building and provide the vertical support for the structure. The rafters are the horizontal beams that span between the columns and support the roof. Eaves beams connect the rafters at the bottom of the roof, and purlins are used to support the roof covering.
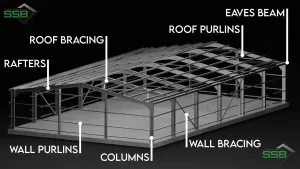
Calculating the size and spacing of the columns and rafters is a critical part of portal frame design. The loads that the frame will be expected to bear, such as wind, snow, and equipment, must be taken into account to ensure the frame is strong enough to withstand them. This requires careful calculations and engineering expertise.
Once the design has been finalised, the portal frame can be erected on-site. This process typically involves assembling the individual components and then lifting them into place using cranes. The frame is then secured to the foundation using anchor bolts or other fastening methods.
One advantage of portal frames is that they can be erected relatively quickly and easily, especially when compared to other types of structural frames. This is because the components are typically prefabricated off-site and then assembled on-site, which saves time and reduces labour costs.
In order to ensure the portal frame is erected correctly and safely, it’s important to work with experienced steel building professionals. At Springfield Steel Buildings we can provide the expertise and guidance needed to ensure the portal frame is designed and constructed to meet all relevant building codes and standards.
Portal Frame Benefits and Uses
Portal frame roofing offers several benefits for steel buildings. The design allows for a large open space without the need for interior columns, making it an ideal choice for buildings with large machinery or storage needs. Additionally, the roof design allows rainwater to easily flow towards the gutters and drainpipes, which provides efficient rainwater runoff, preventing damage to the building and surrounding areas.
While metal sheets are a popular choice for roof covering due to their durability, cost-effectiveness, and ease of installation, tiles offer a more traditional aesthetic but can be more expensive and require a more complex installation process. Proper insulation is essential for portal frame roofing, as it helps to reduce energy costs and improve comfort levels inside the building. Choosing the right type of insulation material based on the building’s location, climate, and intended use is important for achieving maximum efficiency.
Portal frames are widely used in steel building design due to their versatility and strength. They can be found in a wide range of applications, including industrial warehouses, agricultural buildings, and residential homes. The unobstructed space provided by portal frames is particularly useful for applications where a large open space is needed, such as for creating large, open living spaces with high ceilings and natural light in residential homes.
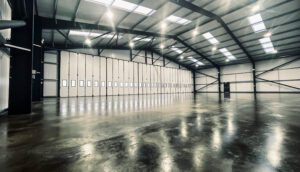
Advancements in Portal Frame Technology.
Portal frame technology has come a long way in recent years, with advancements in materials and techniques allowing for even more versatile and efficient designs. For example, new high-strength steel alloys are now available, allowing for lighter and more cost-effective portal frame designs. Advances in computer modelling and simulation also make it easier to design and test portal frames, ensuring they meet the highest safety and performance standards.
Looking to the future, it is likely that portal frames will continue to be a popular choice for steel building construction. As new materials and techniques become available, we can expect to see even more innovative and efficient portal frame designs. However, it is important to remember that no matter how advanced the technology becomes, the basic principles of portal frame design and construction will always remain the same – creating strong, stable, and efficient structures that meet the needs of the building’s users.
