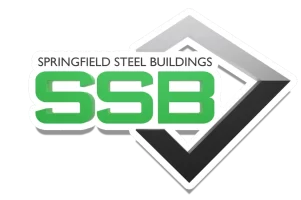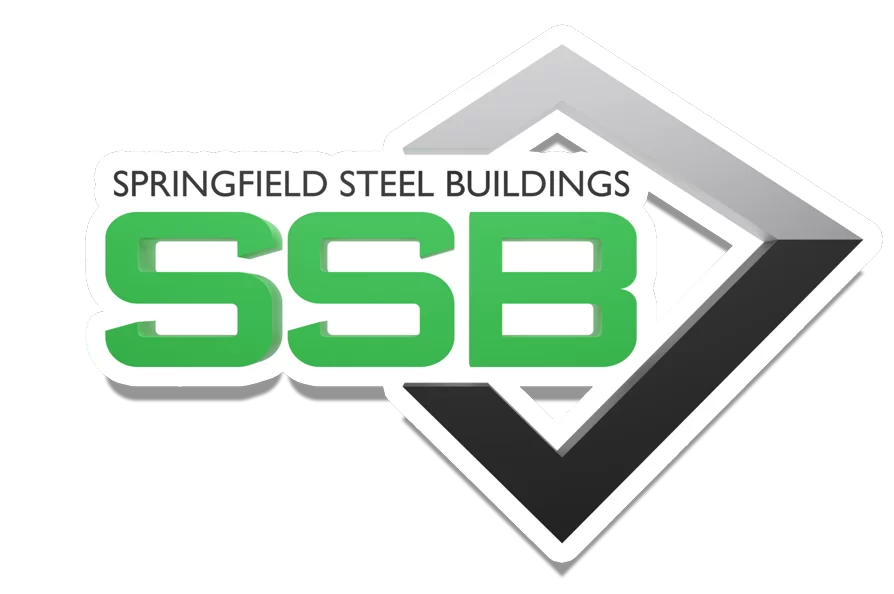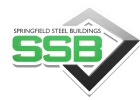Introduction to 3D Design
The process of designing a steel building can prove to be a challenging and complex endeavour for many clients, as visualising how the building will look in reality can be difficult. This obstacle often leads to ill-informed decisions about the design and features of the building. This is where the power of 3D design comes into play. By utilising software and various tools to create precise and accurate 3D models of steel buildings, clients are offered a realistic visual representation of their potential building, which can significantly improve their decision-making process. In the following sections, we will delve into the many advantages of 3D design in the steel building industry, outline how it works, and provide concrete examples of its usage for client visualisation and planning permission purposes.
The Benefits of 3D Design for Steel Buildings
The process of designing a steel building involves many factors, including size, shape, materials, and features, making it a complex undertaking. Traditionally, clients would receive 2D drawings and blueprints to help them envision the building’s final look, but these can be difficult to interpret and imagine.
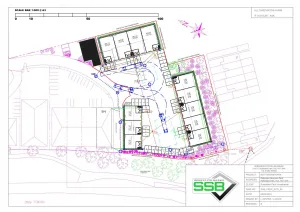
However, 3D design offers a solution. By creating an accurate 3D model of the steel building, clients can now have a realistic visual representation of the final product, which aids in making informed decisions about the building’s design and features. This approach guarantees that the building meets clients’ needs and expectations.
Moreover, 3D design offers another advantage for obtaining planning permission. In securing planning permission, it is vital to show that the building will fit in with the surrounding area and will not negatively affect the environment or other buildings. The use of 3D models offers local authorities a clear view of what the building will look like when situated in its intended location, allowing them to make an informed decision about granting permission.
In conclusion, the numerous benefits of 3D design in the steel building industry make it an essential tool for the entire design process. Providing clients with an accurate visual representation of their building and streamlining the process of obtaining planning permission results in a final product that meets everyone’s needs and expectations.
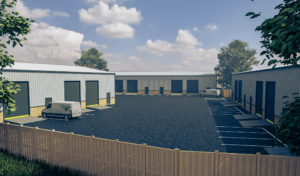
How 3D Design Works in the Steel Building Industry
The steel building industry has seen a surge in the use of 3D design due to its numerous advantages. In this section, we will delve into how 3D design functions, the software and tools employed for creating 3D models, and the process of generating a 3D model for a steel building.
To create 3D models of steel buildings, advanced software is often used in the industry – This includes Free software like Sketchup and Blender, as well as paid programs like Solidworks or AutoCAD. The process of constructing a 3D model for a steel building is a daunting task that requires the skills and knowledge of experienced designers.
The initial stage of generating a 3D model requires gathering data about the building site, such as the structure’s dimensions, location, and topography of the surrounding area. This data is then utilised to build a 3D model of the building employing the chosen software, in our case we use Blender and AutoCAD.
The 3D model can then be customised with various design features such as windows, doors, and other embellishments, resulting in a highly detailed and precise model of the proposed steel building for clients to see. This high level of personalisation enables clients to visualise and make better decisions about the final product. The most significant benefit of 3D design in steel buildings is its high level of precision. The accuracy of the model is vital in ensuring that the final building meets safety and regulatory requirements, as well as meeting the client’s aesthetic preferences. At Springfield Steel Buildings, we make all our buildings to scale, but provide an artist style to show the potential aesthetics of clients buildings.
Despite its benefits, 3D design does have limitations, including the need for high-quality data, the time and cost involved in creating highly detailed models. Nonetheless, the benefits of 3D design significantly outweigh the challenges and have proven to be a valuable tool in the steel building industry.
In conclusion, 3D design has transformed the steel building industry, providing clients with highly accurate and realistic models of their proposed building. The use of powerful software and skilled designers has streamlined the process of creating 3D models of steel buildings, making it more customisable and efficient than ever before.
Examples of 3D Design in the Steel Building Industry
The use of 3D design in the steel building industry is increasing, and it is proving to be a valuable tool in the design and planning process, aiding clients as well as local authorities. Here are some examples of how it has been used:
- Visualisation of building designs: 3D models can provide clients with a visual representation of their building, allowing them to feel confident in their decisions about the design and features. This includes the placement of windows and doors, as well as the overall layout of the building.
- Planning permission: 3D models can help speed up the planning permission process. Local authorities can use these models to better understand the design and location of the building and ensure that it meets all necessary regulations.
- Cost estimation: 3D models can be used to estimate the cost of a steel building. By creating a model of the building, it is possible to calculate the amount of materials and labour required, giving clients an accurate estimate of the overall cost of the project. This can be especially useful for clients with a budget in mind.
Learn More About our 3D Design Services
In conclusion, the use of 3D design in the steel building industry has numerous advantages that are essential to modern building design. The ability to create detailed 3D models provides both clients and local authorities with a clear and accurate visualisation of the building, ensuring that everyone involved in the project is on the same page. This also helps to ensure that the final building design is both functional and aesthetically pleasing – no one wants an ugly building!
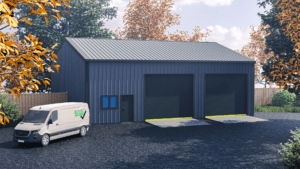
The use of 3D design also allows early identification of potential design flaws and issues, making it easier to make changes and avoid costly mistakes during the construction process. Moreover, 3D design enables the creation of efficient and effective building designs, which is critical in an industry where time and resources are often limited.
At our steel building company, we are committed to providing our clients with the best possible service by leveraging the latest technology to create highly accurate and detailed 3D models. We believe that 3D design is a crucial tool for successful planning and construction of steel buildings, and we encourage all of our clients to take advantage of this service.
If you are interested in learning more about our 3D design services, please visit our website or contact us directly. Our experienced team is always available to answer any questions you may have and provide you with all the information you need to make informed decisions about your steel building project.
